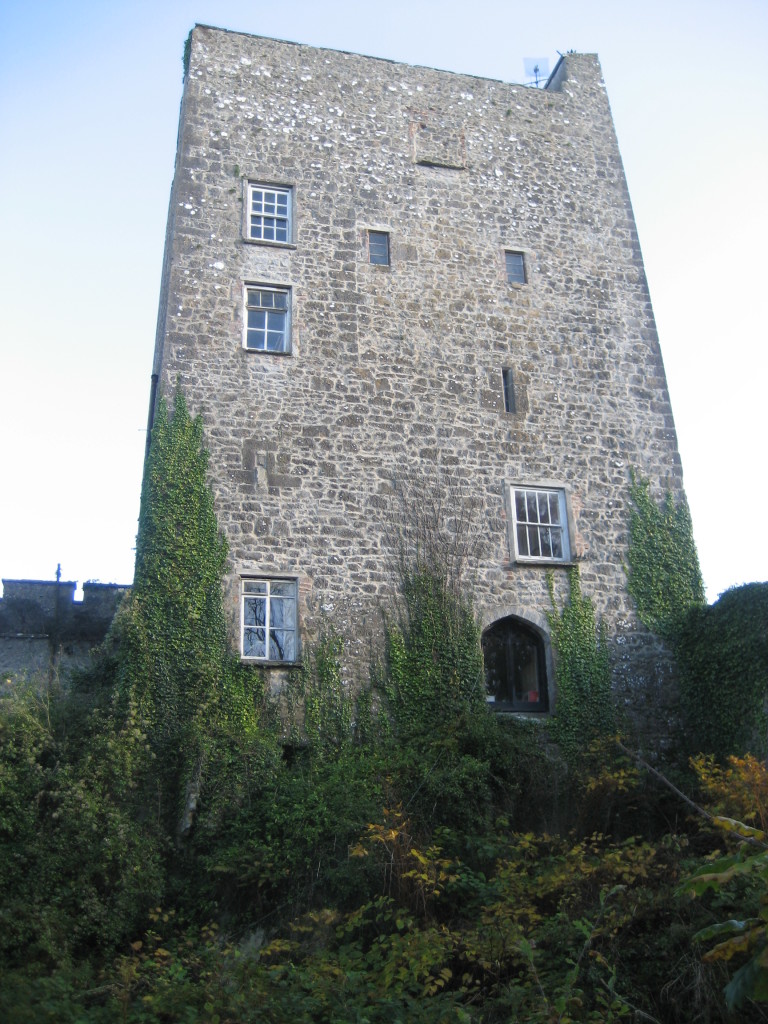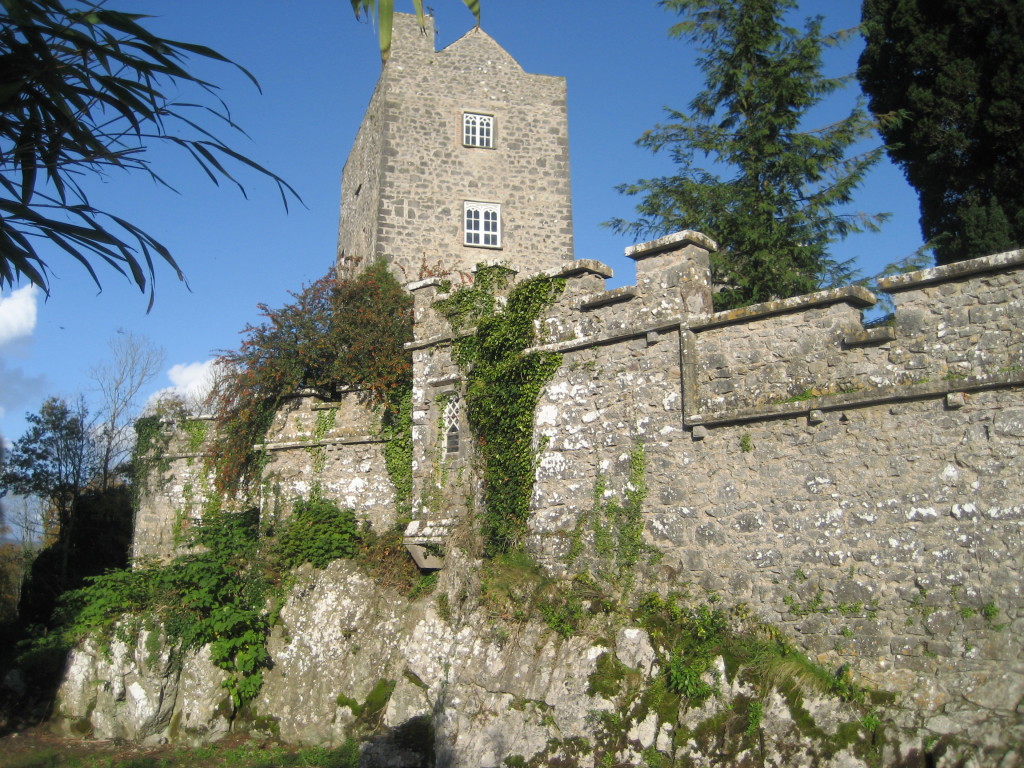A History of Castlegarde – Part 1
By David Thompson & Daniel Grace. 2011
Introduction
I have been requested to do an article on the “History of Castlegarde”. I will do this in a series of four. Firstly the Tower (1198), secondly the happenings between then and the O’Grady purchase in 1820. Thirdly the 1820 extension with the Paine Brothers architectural brilliance and lastly an overview, tales and additional research information.
At the outset I want to stress that I am neither a professional historian or archaeologist. I rely on what has been handed down through the generations, what I can research and commonsense. My wife Hazel and I have put all our savings into preserving the building for future generations and our nations heritage. We may be fools but we intend to continue the work with any contributions or monies that are available.
The Tower 1198 – Today’s name Castlegarde
To understand the chose site and the architectural/ defensive plan of the castle, I need to set the historical scene in Munster at the time. There may be many theories due to the inherent unpredictability of archaeology, a reasonably confident statement made today may be proven wrong tomorrow as observed by Laurence Flanagan in his book, who adds that negative evidence is not a very faithful colleague.
In 1169 the Normans were invited to Ireland by Dermot McMurrough (King of Leinster). Their advance into Munster was greatly delayed by the strength of Donal Mór O’Briain, absolute King of Thomand (Clare, Limerick and North Tipperary) who was married to the King of Leinster’s daughter. Strongbow (who had landed in Waterford with 1,000 men) was married to another of Dermot’s daughters.
When King Henry II visited Cashel, Donal Mór paid homage to him. The King instead of supporting him, granted Thomand to a favourite knight Philip de Braose in 1173. When he came to claim his territory with considerable Norman support, Donal Mór beat him at the battle of Thurles in 1174 (700 men were slaughtered).
A year later Raymond le Gros brought a fleet up the Shannon and captured Limerick, however the following year Donal Mór recaptured the city and burnt it to the ground to prevent another foreign intrusion.
Donal Mór held Thomand and built many strongholds in the area until his death in 1194. His death started a feud between his three sons, Murtagh Dall, Conor Roe, and Donagh Cairbraich, thus allowing the Norman’s to gradually gain control. The strongholds became an extremely important property during these dangerous times.
During these medieval centuries which were before the invention of the cannon attacking forces used several tactics to get inside defensive walls. Firstly the mining tactic, where tunnels were dug from considerable distance right into the foundations of the wall. The tunnel was then filled with straw, firewood, pitch, fattened pigs, and this was set on fire. The intense heat then would collapse the foundations. Rochester Castle in England was taken in this manner by King John. Secondly there was the trebuchet (a large catapult). This was only used by large armies unlikely to be in Ireland where the battering ram and siege tower were used.
There weakness was they had to be pushed up to the defensive wall on wheels, thus a mote could prevent their use. As anyone filling in a mote was easy meat for defenders archers.
Another key issue was water, which needed to be within the defensive walls, without which defenders could not survive for long.
The site at Castlegarde had a large outcrop of dense limestone rock on which a defensive tower and defensive walls could be built thus preventing tunnelling. It had a good well inside the defence (still used today). It had flat land surrounding the outcrop of rock, giving good visibility from a tower. Thus, any attack could be seen coming. There were several limestone quarries for building material nearby, there was the Bilboa river to the west and the dead river to the south which provided sand, food and a first line of defence. The site was between the two centre’s of power Limerick and Cashel, with Tipperary in between.

Photo Caption: Note the slit windows, the others were probably enlarged slits.
The Tower is a five story building of rectangular plan, built of roughly coursed stone with squared quoins. Inside, the stone spiral staircase is on the north-east corner with, I believe, the entrance in the east wall to tie in with the stairs. Steps were cut in the rock up about 20 feet to this entrance.
There are two rooms per storey, one large, the other small and at a slightly higher level, except the top storey which is all one big room. There is a passageway within the wall on the west side of the second room from the top from which there is a rectangular shaft (about 2’6” by 1’6”) within the wall going all the way down to the foundation with no opening, unlike in later towers (Kilduff) where there is a large opening to extract rubbish. This has always been known as the “murder hole”, a way of getting rid of captured enemies. It was filled in by my father in case of accident.
There is an arched ceiling in the two rooms below the top floor to prevent both fire and damage to lower rooms in case the room fell in. The walls are eight feet think at the bottom, tapering to four feet at the top. The west and north walls in places (facing outside the internal defensive walls) have a large number of slit windows, with lesser numbers on the south and east walls. The larger windows showing today were probably enlarged slit windows. The slit windows were used by archers to pick off the enemy. Iron plates are set beside the lower slit windows to slot over the slit when not being used to prevent injury from outside fire when passing by inside.
To the south and east the inner defensive wall is built on the rock.
Photograph Caption: Shows defensive wall built on the foundation of rock to the south
Further out there is a moat leaving enough land inside to keep the livestock safe at night. Semi circular walls are built inside the mote to strengthen the defence around the well and later it is said they were used as gun turrets.
Castlegarde is therefore a fantastic defensive tower, 100 feet high, almost impregnable to the weaponry of the time. Safe from mining, battering ram and siege tower tactics. Twenty feet up on a rock with eight foot thick walls which could not be scaled, with a great view of any approaching dangers. Restoration builders have told me that the intricate stone building methods applied are incredible, making the tower so sturdy so it still stands proudly after 800 years and I am sure hundreds of attacks. I have been told that there was a medieval village close by that has disappeared so far without trace!
P.S. I would like to acknowledge the help of Dan Grace in researching the historical events.
